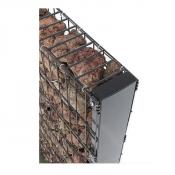Once passed through the entrance, one can only appreciate the iridescent reflections that come to life from the water on which the house seems to rest: a new house located in the province of Udine seduces with the beauty of its haphazard architecture whose light and water games keep the outside space animated and continue seamlessly indoors.
The outdoor area impresses with its originality: if the green color deliberately does not prevail, the different bodies of water on an entire corner of the house steal the show. The outdoor seating, made on a "raft" of wood staves that seems to float, rests on these mirrors of water and the porch is topped by a white sail. In an aesthetic game of recalls and colors, pebbles resting on the bottom of the tanks find their alter ego in the pebbles that characterize the decorative wall, placed to mark the property.
Customizable and durable, the wall consists of double steel panel filled with ornamental material, it is one of the most innovative Betafence solutions and it is called Super Zenturo: evolution of the Zenturo panel, has a decorative and protective function on the perimeter of the house, giving the garden a touch of style and originality, with the advantage of protecting privacy. As confirmed by the designer of the residence: « I chose to install Zenturo Super along the perimeter of the house, for is a fence of great beauty and expressive power, with interesting features. It can be filled with various materials, original, or reusable of high value, it allows decorative walls and aesthetic performance. In this case I used river stones of local origin, color gray-green and iridescent».
Who lives in the house can enjoy the outdoor area taking advantage of natural ventilation that does not allow a masonry wall, away from nosey eyes. No risk in the event of strong winds such as those affecting the area: thanks to the installation with Zenturo post which ensures excellent resistance and wind resistance; easy and quick to install, the post, specially created for the wall filled, guarantees high robustness. A choice of quality which combines aesthetic and functional needs, which cannot be separated from accessibility. «Compared to alternative traditional building - said the architect - Zenturo Super installed at a height of two meters made it possible to keep the costs of construction of the perimeter boundary ». Designed as a true outdoor room, the outside space flows naturally into the inside through a large floor to ceiling glass wall that mark the house; stained glass, whose transparency allows to accentuate the sense of freedom, in harmony with its surroundings, creating great permeability between the different spaces, creating a place of living generated by the interpenetration inside/outside. The free plan, the airy, natural light are the signature style of the architect that reveals all in the interior design.









